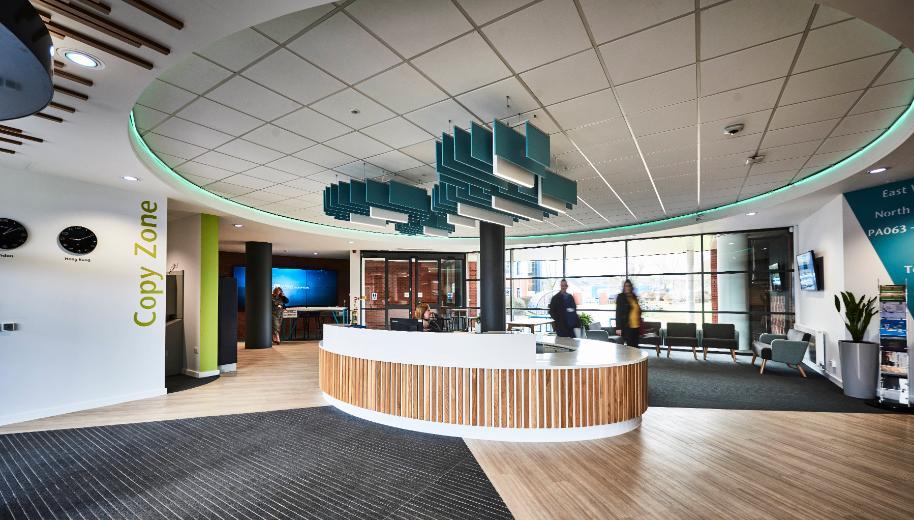Just 1.5 miles from Wolverhampton City Centre, the conference facilities at University of Wolverhampton Science Park are acknowledged to be of the highest standard – as evidenced by the level of repeat bookings from local and national organisations.
Room sizes provide for 8 to 200 delegates and are supported by a comprehensive range of services including technical support, catering, audio-visual aids and event planning.
The ideal location for product launches, technical conferences, training events and meetings of all kinds.
- High specification Auditorium
- Meeting rooms
- Full catering provision
- Free car parking on-site
- Technical support


Situated on the ground floor in the Technology Centre.
Comfortable tiered seating is provided for up to 200 persons with fitted notepad rests.
The carpeted stage (approximately 6m wide x 3.6m deep) includes a presenter's lectern plus plenty of room for provision of a table and chairs for panel members when required.
High quality, full width images are produced by the ceiling mounted digital projector which is connectable to user's laptop PC's via connection points on the stage.
A range of fixed and hand-held microphones are available along with comprehensive stage lighting.
Experienced technical and production support is provided by our own engineer without extra charge during normal working hours.
Level access is provided and space is available for wheelchair users in front of the stage. We can also provide, upon prior request, a hydraulic platform so that wheelchair users can accessthe stage.
One flipchart with paper and flipchart pens is available in the room at no extra cost upon prior request. Free WiFi access is also available upon prior request.

Situated on the ground floor of the Technology Centre.
The room has a whiteboard and a ceiling mounted digital projector.
One flipchart with paper and flipchart pens can be provided in the room at no extra cost upon prior request.
Free WiFi access is also available upon prior request.
Armstrong Capacity
| Theatre | Rounds* | Cabaret* | Classroom | Hollow Square | U-Shape | Boardroom |
|---|---|---|---|---|---|---|
| 35 | - | 18 | - | - | - | 16 |


Situated on the first floor of the Technology Centre.
The room has a whiteboard and one flipchart with paper and flipchart pens which can be provided in the room at no extra cost upon prior request.
Free WiFi access is also available upon prior request.
(A portable digital projector can be hired)
Brindley Capacity
| Theatre | Rounds* | Cabaret* | Classroom | Hollow Square | U-Shape | Boardroom |
|---|---|---|---|---|---|---|
| 28 | - | - | - | - | - | 14 |
*Layout based on using square tables

Situated on the ground floor of the Technology Centre.
The room has a whiteboard and one flipchart with paper and flipchart pens which can be provided in the room at no extra cost upon prior request.
Free WiFi access is also available upon prior request.
(A portable digital projector can be hired)
Brunel Capacity
| Theatre | Rounds* | Cabaret* | Classroom | Hollow Square | U-Shape | Boardroom |
|---|---|---|---|---|---|---|
| 28 | - | - | - | - | - | 14 |
*Layout based on using square tables

Situated next to the catering area on the ground floor of the Technology Centre.
The room includes twin ceiling mounted digital projectors, sound reinforcement and induction loop.
One flipchart with paper and flipchart pens can be provided in the room at no extra cost upon prior request.
Free WiFi access is also available upon prior request.
The Marston Room can also be used as a catering area and is a popular room for Exhibitions housing up to twelve 5ft exhibitors tables.
Marston Capacity
| Theatre | Exhibitors | Cabaret* | Classroom | Hollow Square | U-Shape | Boardroom |
|---|---|---|---|---|---|---|
| 60 | 12 | 48 | - | - | - | 36 |
Situated on the ground floor of the Technology Centre.
The room boasts a built in widescreen TV with laptop connection.
One flipchart with paper and flipchart pens can be provided in the room at no extra cost upon prior request.
Free WiFi access is also available upon prior request.
Mitchell Capacity
| Theatre | Exhibitors | Cabaret* | Classroom | Hollow Square | U-Shape | Boardroom |
|---|---|---|---|---|---|---|
| - | - | - | - | - | - | 8 |

Situated on the first floor of the Technology Centre.
The room has a whiteboard and a ceiling mounted digital projector. One flipchart with paper and flipchart pens can be provided in the room at no extra cost upon prior request.
Free WiFi access is also available upon prior request.
Stephenson Capacity
| Theatre | Rounds* | Cabaret* | Classroom | Hollow Square | U-Shape | Boardroom |
|---|---|---|---|---|---|---|
| 40 | - | 30 | - | - | - | 25 |

Situated on the ground floor in the Technology Centre (PA) Building, located next to the main auditorium and with easy access from the main reception.
Sit down dining available for up to 80 people in the main dining room and for larger events we open into the Marston room for buffets where we can accommodate up to 150 people.
With excellent hospitality and friendly attentive staff on hand you can be assured of our attention to detail to make your event run smoothly.
Free wi-fi access is also available upon request.
Please click here to learn more about the catering service available at the Science Park campus.
If you would like to make a booking, please visit our Conference Booking page or alternatively you can visit the Contact Us page for further details on how you can contact us. Thank you.
For B&B Telford visit https://bookaroom.wlv.ac.uk/


/prod01/wlvacuk/media/departments/media-and-communications/images-18-19/200309-disabled-students-commission-web.jpg)
/prod01/wlvacuk/media/departments/media-and-communications/images-18-19/200312-Pairing-Visit-Westminster-Resized.jpg)
/prod01/wlvacuk/media/departments/media-and-communications/images-18-19/200124-Sarah-Resized.jpg)
/prod01/wlvacuk/media/departments/media-and-communications/images-18-19/200206-Building-Control-Resized.jpg)