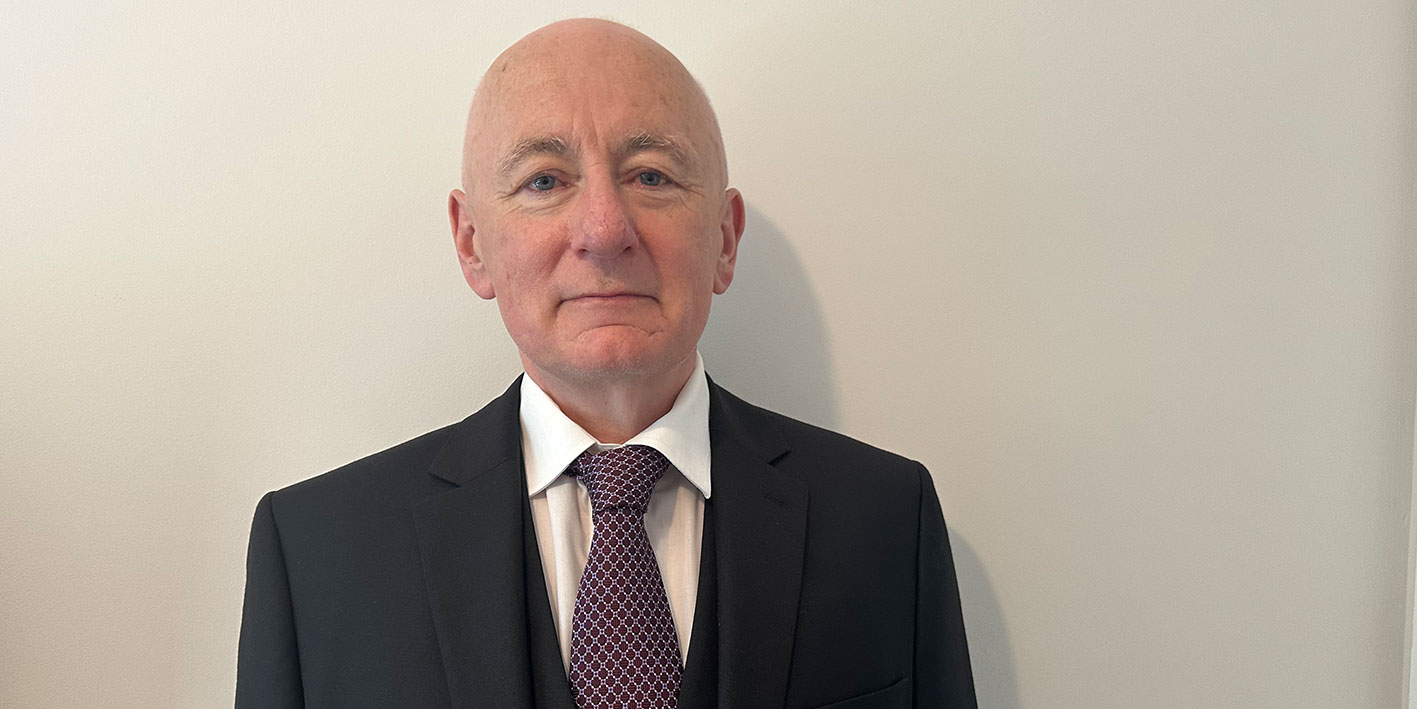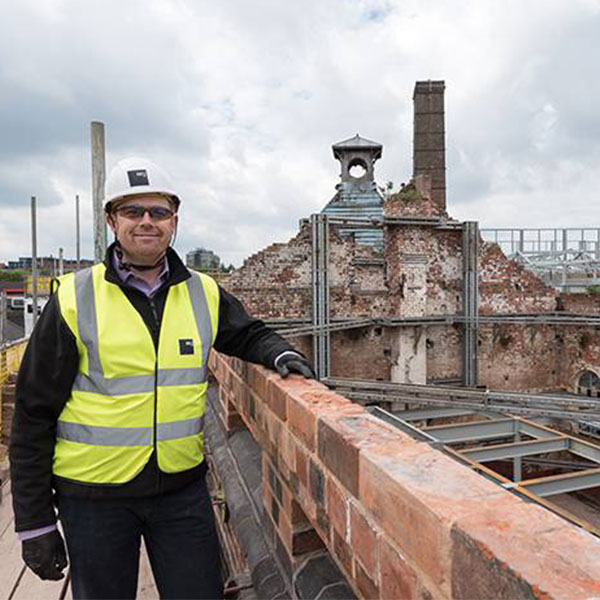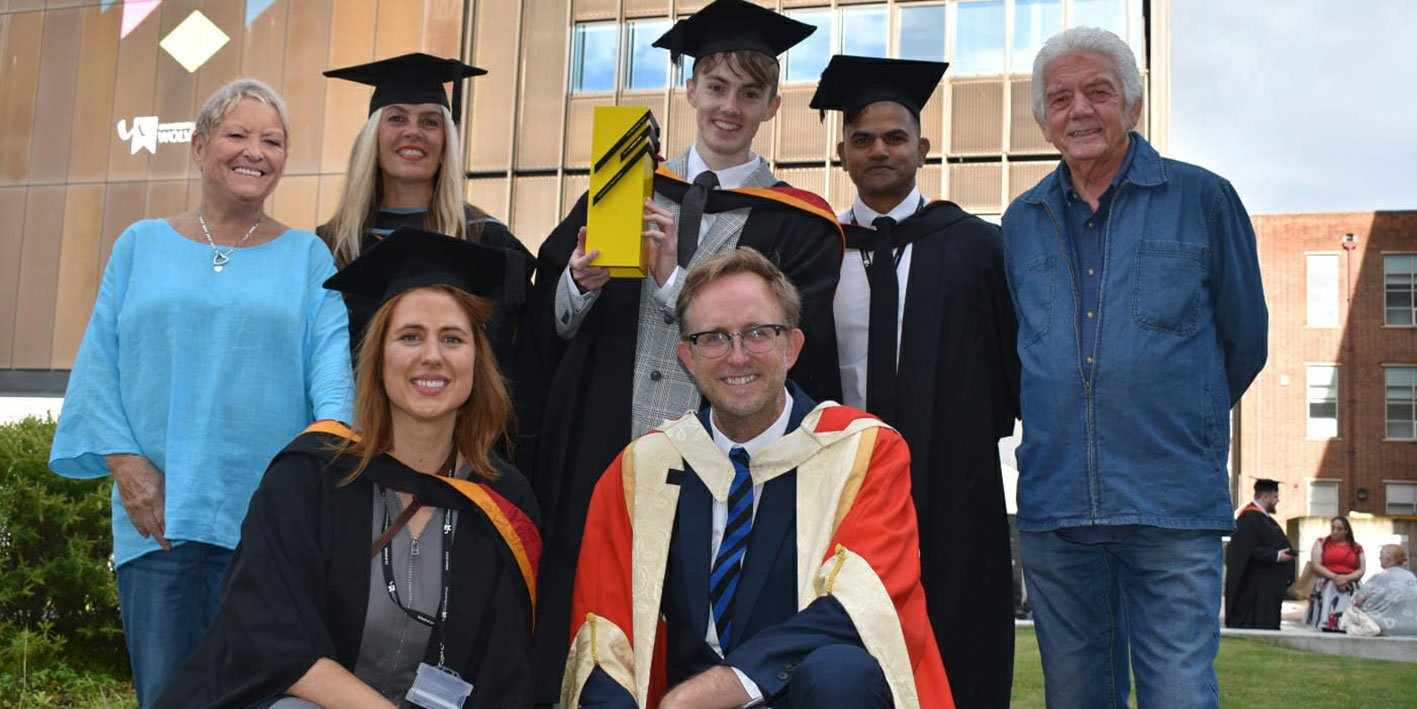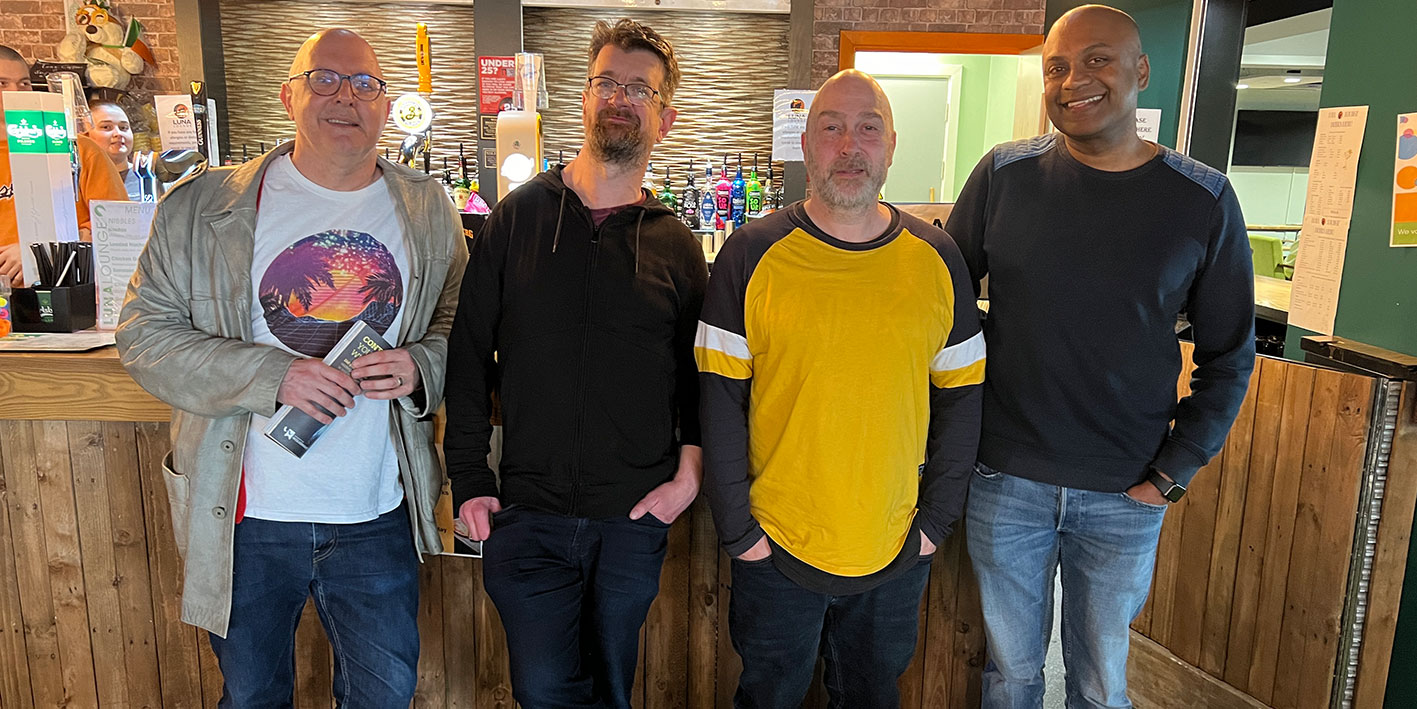
GRADUATE SUCCESS; ISG builds on Midlands brewing heritage

The transformation of a derelict brewery into a built environment school is an emotive project for many Wolverhampton people, not least the ISG project manager. Kristina Smith from Construction Manager visited site to find out why. Images courtesy of ISG.
It's not surprising that the QSs enjoy taking the mickey out of Liam Davies. The ISG project manager overseeing the construction of the new School of Architecture and the Built Environment for the University of Wolverhampton waxes lyrical as he explains his connections to the project.
A local boy, now living back in Wolver-hampton, Davies studied construction management at the university - some of his lecturers still teach there - and is passionate about creating a facility for future generations of constructors. One of them may even be his eldest son, now 10 years old, he says.
"I have worked on projects all around the world," says Davies. "It's taken me nearly 25 years to come full circle, to be back in Wolverhampton, doing a job that means the most to me."
Davies joined ISG as a senior project manager to tender for this project. He believes his personal connections and story contributed to ISG winning the £26m contract, which will see the restoration and repurposing of a Grade II-listed brewery building along with a new three-storey building.
Beyond his commitment and motivation, Davies brings with him some very practical advantages. Having worked on the renovation of the Grade II-listed Royal Hospital in the town prior to this one, he has a good handle on risk and - vitally - good relationships with local specialists.
Davies recalls a visit to site when ISG was considering bidding. "We drove down Grimstone Street, had a look at the building and had a talk about it. I said: 'We don't need to be afraid of it if we use the right people'."
The university had previously appointed Wates as the preferred bidder on the project in 2016, when the cost was announced at £20m. That deal broke down in late 2017, with the two-stage process throwing up changes that increased the scheme's budget and requiring the university to retender under EU procurement rules.
In 2018 ISG was awarded the contract under the Pagabo framework and started on site in October 2018. By summer 2019 when CM visited site, even with the new build only partially completed, there was that "wow" feeling, standing in the full-height atrium space with the brick of the old building and the distinctive clock tower in front of us.
The 7,900 sq m (85,000 sq ft) new building will be home to a lecture theatre, specialist laboratories, workshops, ICT suites, offices, workspaces, meeting rooms and a cafe. With its saw-tooth roof, it echoes industrial buildings around Wolverhampton. Externally, there will be a piazza and courtyard.

The new building will sit alongside original Victorian structures
The School of Architecture and the Built Environment is part of an ambitious £100m vision to create Europe's biggest built environment campus on the 4.5ha Springfield Brewery site. The West Midlands University Technical College, for 14-to-29-year olds, and the Elite Centre for Manufacturing Skills are already built and open.
The choice of site makes an important statement for the university. "One of the underpinning areas that we are starting to look towards in the school, and an area where we are conducting a lot of research, is brownfield regeneration," says David Heesom, a reader in BIM at the university, who has also been able to use the project as a teaching and research tool (see box p26). "It was really sad to see a once-iconic part of the city sitting derelict. Using it really fitted with our agenda because we are focusing on brownfield."
The city-centre brewery was built by William Butler, opening its doors in 1874, and employing 900 people and producing 1,500 barrels at peak. It stopped operation in 1990. Since then, there have been several attempts to reinvent the site, not helped by a huge fire in 2004 which caused significant damage.

Above: Original brickwork is cleaned and damage repaired. Below: The tower seen from inside the brewery building

By the time the university purchased the site, most of the brewery buildings could not be saved. However, the redevelopment will encompass the iconic clock tower. The listed, steel-arched entrance gate to the site and a pump house have also been restored earlier.
Part of ISG's remit is to make sure the story of the brewery building remains visible. "The scope of works is specific in saying we must retain the scars of the building," says Davies. "We want to see the char marks from the fire, and where steelwork inside the building is cut out, the ends must be seen."
Old meets new
The new and old elements of this build show such a contrast of scale and speed. The new-build section moves at pace with piles installed, steel frame erected, concrete floors poured and the roofing under way.
The lecture theatre, slightly sunken, is taking shape. At one corner of the ground floor is a 1.1m-thick concrete slab sitting on deeper piles and isolated from the rest of the building. Heavy-duty experiments will take place here, without the risk of vibrating the whole building.
Meanwhile in the historic building, it is a case of gently does it with the building works. The walls were being steam-cleaned when we visited site, with the pressure carefully limited to avoid moving important markings. Steel columns were to be cleaned using wire brushes and elbow grease. Bricks that have blown must be carefully knocked out and replaced.
In a corner of the site, workers are cleaning up old bricks retrieved from the demolition of parts of the building. "Some of the bricks needed are hard to come by," explains Davies. Rope bricks - which have a rope pattern on their corners - must be sourced through specialist reclamation yards. To date, around 12 different mortar mixes have been designed and approved, with the help of a mortar specialist, to match the many colours and compositions used over the years.
An important milestone in the restoration will be the renewal of the clock tower. By the end of July, four new clock faces will be visible from various parts of the city. The whole scheme was due to be watertight by August this year.

The saw-tooth roof of the new building is rising fast
Designer Associated Architects is not skimping on cladding materials. The roof will be clad in a random mixture of copper, iron and brass tiles which will tarnish over time.
"We are told the way it is being used is the first time in Britain," says Davies. Producing the tiles is time-consuming, he adds, with the material shipped from Germany to roofing company Britannia Site Solutions in Worcester, which shapes the tiles by hand.
External columns to the east face of the building will also be clad in the metal patchwork. The ground floor and end of the building will feature precast elements made with white Portland cement, which incorporate a design made to echo the pattern on the listed metal arch at the site's entrance.
But what about the risk?
The way to mitigate the risks involved in the heritage element of this project has been to assemble a supply chain with the right competencies and connections, says Davies: "It was all about us getting the right people together."
The restoration contract is worth around £1.2m and the restoration contractor had to be able to accept the risk attached to its works. "It is a lump sum package so all the risk is with the subcontractor because he has the knowledge of where it could go wrong or what could go wrong," says Davies.

Local boy Liam Davies studied at the university
Midland Conservation, which was appointed, had provided expert input to ISG during the tender process, also conducting drone surveys of the site.
The other key player is restoration architect Rodney Melville and Partners. The practice has a close relationship with the council's planning and conservation teams, keeping them informed and involving them in decisions.
But there are always surprises along the way. In one of the large brewery rooms, a sizeable crack in one of the supporting columns was uncovered when brickwork around the column was removed. This resulted in a modification to the design, with additional columns and beams needed. This was the client's risk, however, says Davies.
By summer the renovation works to the outside of the old building were largely complete, with the main risk remaining being the sourcing of materials such as the rope bricks.
Davies is "very confident" that the project will meet its completion date of May 2020, ready for an intake of students in September 2020.
With the eyes of the university, his neighbours and even his brother - who also works in the local construction industry - on him, there are plenty of reasons why he remains ultra-focused on doing an outstanding job.
A living laboratory
For academics and students at the School of Architecture and the Built Environment, the site and its digital records are a live research source.

Laser scan of the structural steelwork
For students at the School of Architecture and the Built Environment at Wolverhampton University, the construction of their new home has added an extra dimension to learning - and will do so for future students.
Academic staff have taken every opportunity to create digital records of the works - from drone surveys during demolition to ISG's BIM model and laser scanning.
"It's been great to be able to bring the students to site so that they can make a connection between the digital world and the physical world on site," says David Heesom, reader in BIM.
"Capturing the data and storing it in various BIM formats means the building will remain a live learning laboratory for the next 10 years. We will be able to sit in a classroom and virtually peel back the layers of the building to allow students to see how it's put together."
Both the 3D model and site have proved useful marketing tools when showing potential students around.
"Even when there was nothing here, we were able to show applicants virtual tours of the building because we had all the digital data," he says. "As the project has gone on, we can bring students down here and walk them around.
"Feedback has been really positive. All the staff are very positive too. It's starting to really gain momentum."
Heesom and his colleagues have also used the project as a research tool. They have been comparing three different forms of data capture - Matterport, simultaneous localisation and mapping (SLAM) and laser scanning - to see which is most time-efficient.
Read the original Construction Manager article.
For more information please contact the Corporate Communications Team.


/prod01/wlvacuk/media/departments/digital-content-and-communications/images-2024/240328-Varsity-Line-Up-Resized.jpg)
/prod01/wlvacuk/media/departments/digital-content-and-communications/images-18-19/220325-Engineers_teach_thumbail.jpg)
/prod01/wlvacuk/media/departments/digital-content-and-communications/images-2024/240515-Spencer-Jones-Award-Resized.jpg)
/prod01/wlvacuk/media/departments/digital-content-and-communications/images-2024/240320-Uzbekistan-Resized.jpg)
/prod01/wlvacuk/media/departments/digital-content-and-communications/images-2024/240229-The-Link-Resized.jpg)
/prod01/wlvacuk/media/departments/digital-content-and-communications/images-2024/240516-Andy-Gibson-Resized.jpg)

